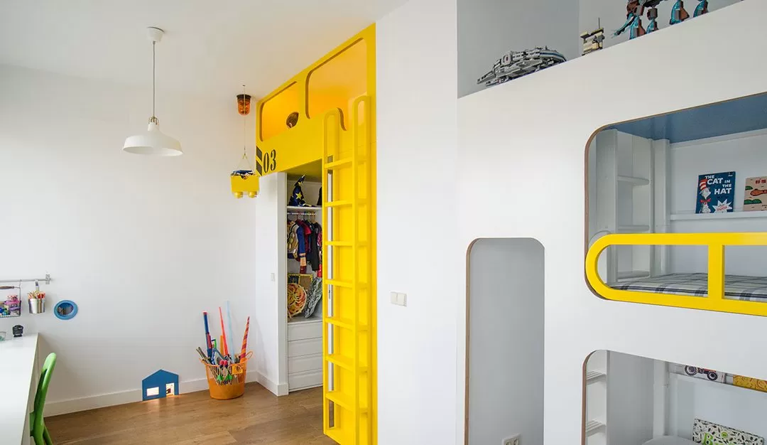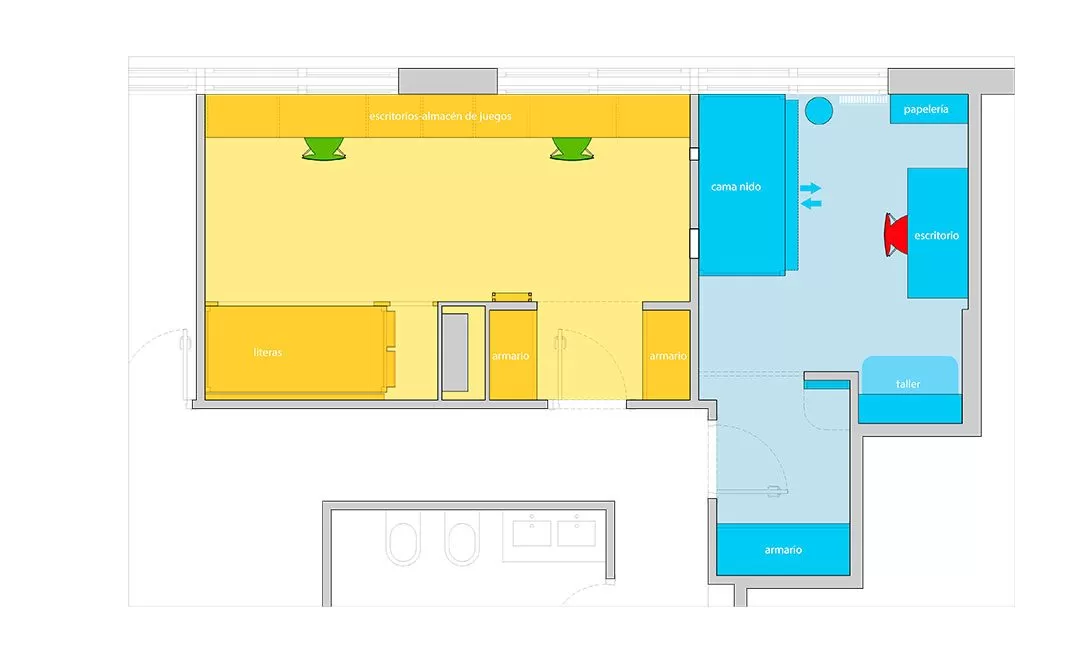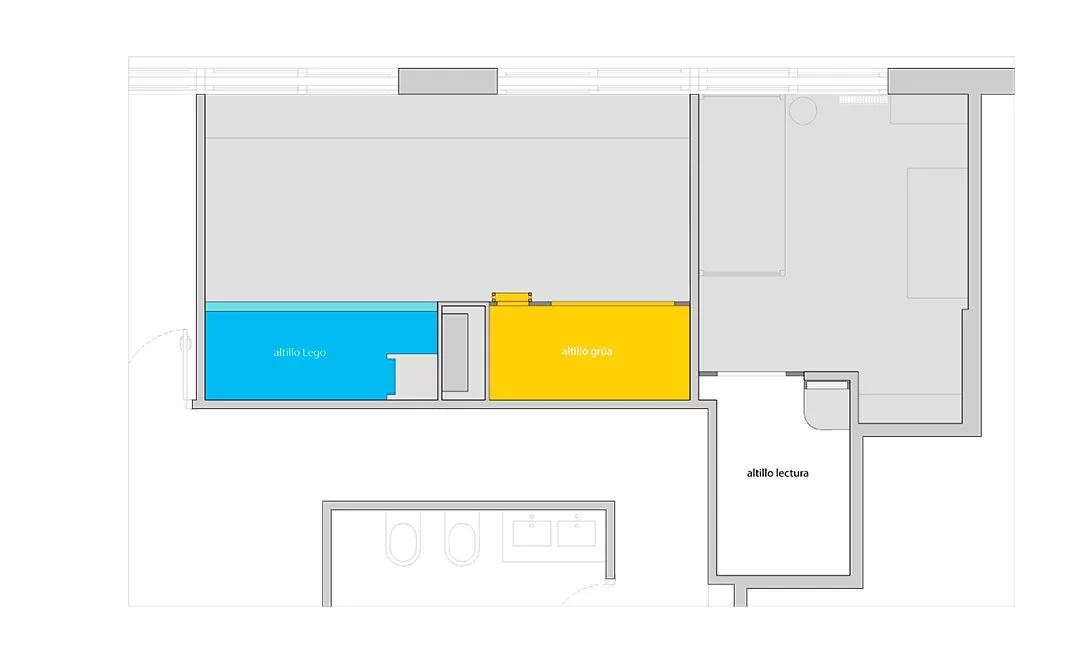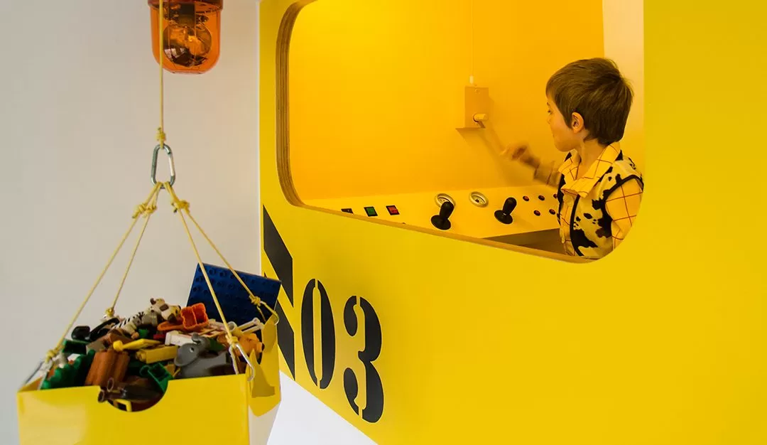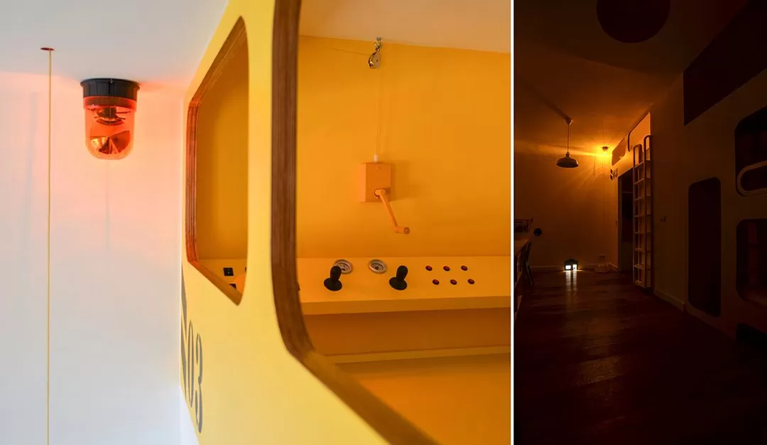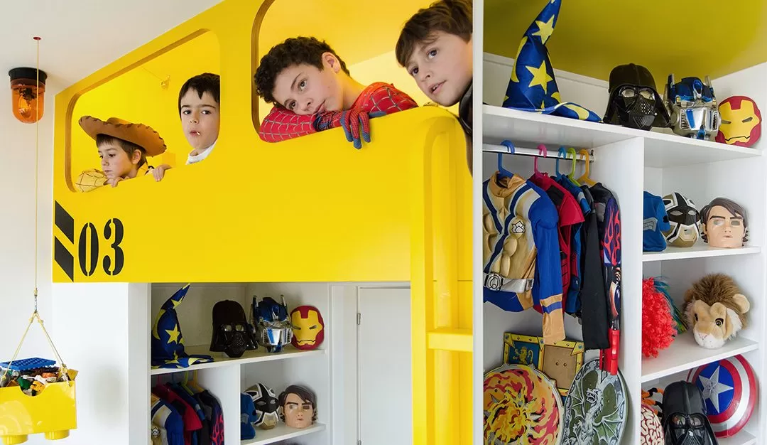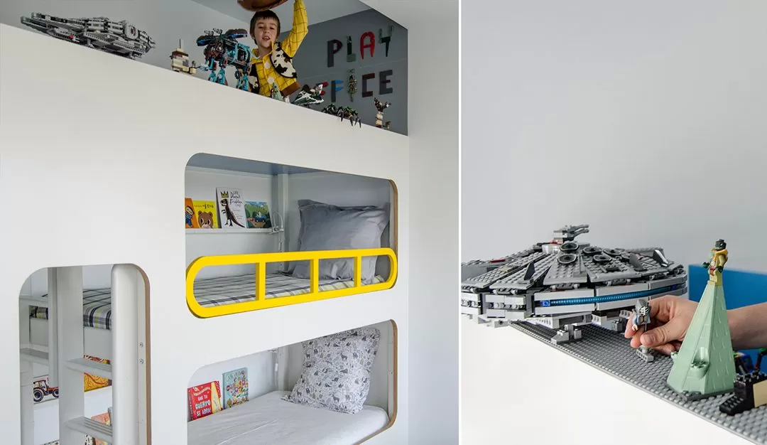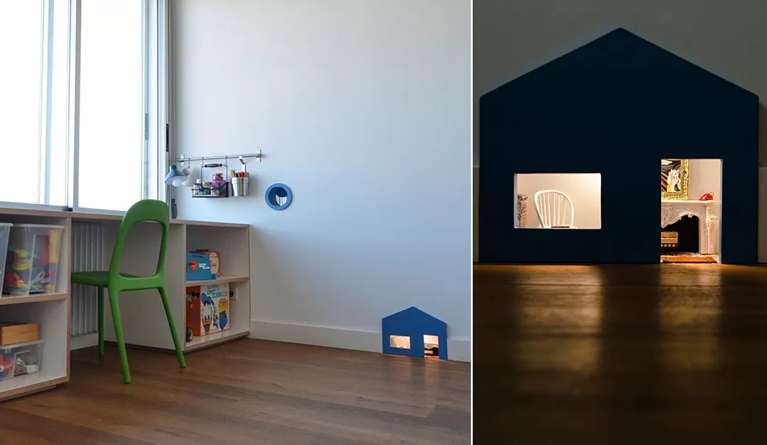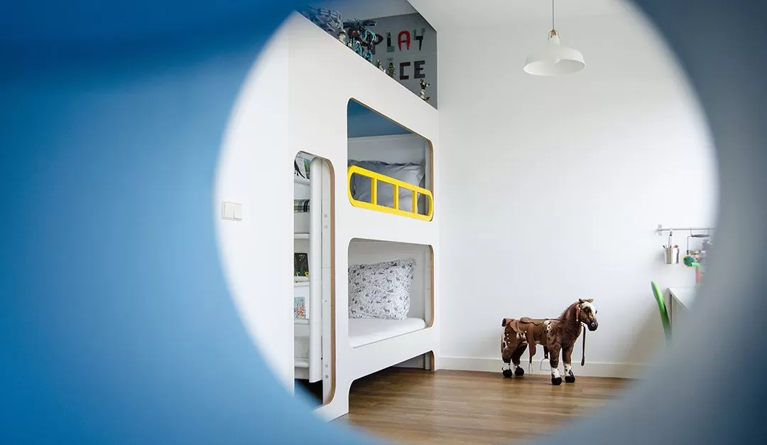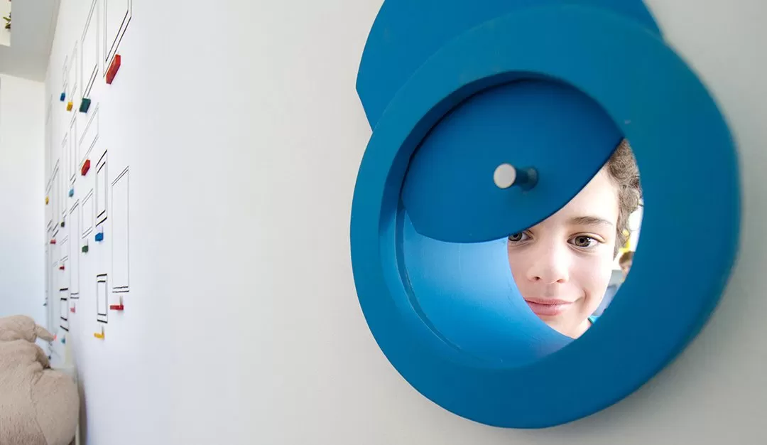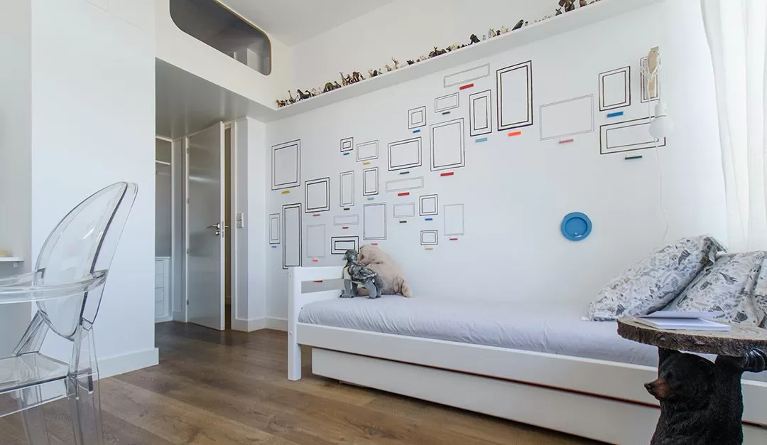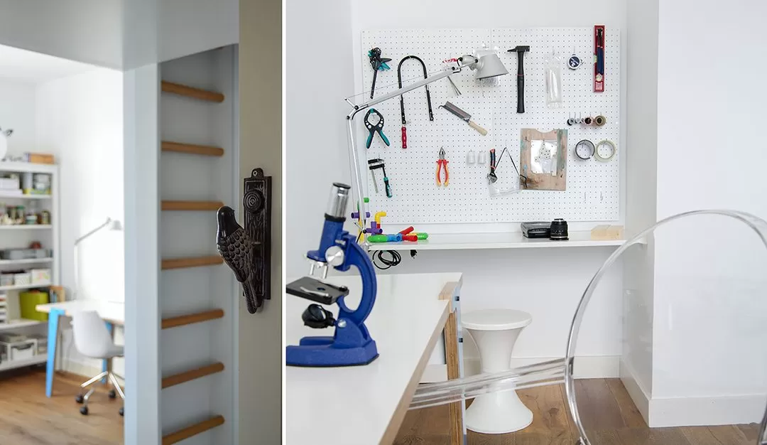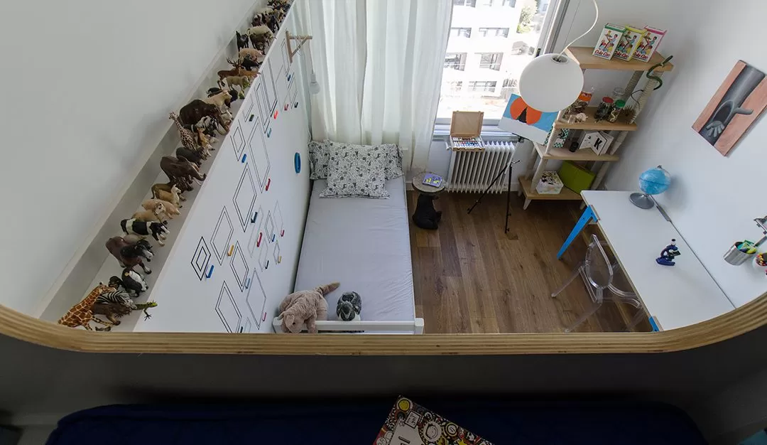AVISO LEGAL
El presente aviso legal recoge las Condiciones Generales que regulan el acceso y utilización de este sitio web (en adelante, «el sitio Web»), que Espacios Playoffice S.L, pone gratuitamente a disposición de los usuarios de Internet.
POLÍTICA DE PRIVACIDAD
Podrás acceder, rectificar tus datos, oponerte a que los usemos o pedir que los cancelemos escribiéndonos a Playoffice judith@playoffice.es
CONDICIONES GENERALES DE USO
Uso de la Página Web
El acceso y utilización del sitio Web implican la aceptación íntegra y sin reservas de estas Condiciones Generales de Uso por parte del Usuario entendido como aquella persona que acceda gratuitamente al sitio Web.
El Usuario se compromete a utilizar la página, así como los servicios que ésta pudiera contener de acuerdo concretamente con las presentes condiciones, la ley, la moral, las buenas costumbres y el orden público y se obliga a cumplir las mismas de forma diligente, correcta y lícita.
Enlaces con páginas externas
El Usuario se compromete a utilizar el sitio Web y los servicios del mismo de acuerdo con la ley, la moral, las buenas costumbres y el orden público y se obliga a usar los contenidos de forma diligente, correcta y lícita y, en particular, se compromete a abstenerse de:
- Utilizar los Contenidos de forma, con fines o efectos contrarios a la ley, la moral y a las buenas costumbres generalmente aceptadas o al orden público;
- Reproducir o copiar, distribuir, permitir el acceso del público a través de cualquier modalidad de comunicación pública, transformar o modificar los Contenidos, a menos que se cuente con la autorización del titular de los correspondientes derechos o ello resulte legalmente permitido;
- Suprimir, eludir o manipular el "copyright" y demás datos identificativos de los derechos de Playoffice o de sus titulares incorporados a los contenidos, así como los dispositivos técnicos de protección, o cualquiera de los mecanismos de información que pudieren contener. De conformidad con la vigente Ley 34/2002, de 12 de julio, de Servicios de la Sociedad de la Información y Comercio Electrónico no se podrán introducir contenidos ni comentarios en el sitio Web que de algún modo puedan atentar contra:
- La salvaguarda del orden público, la investigación penal, la seguridad pública y la defensa nacional.
- La protección de la salud pública o de las personas físicas que tengan la condición de consumidores o usuarios, incluso cuando actúen como inversores.
- El respeto a la dignidad de la persona y al principio de no discriminación por motivos de raza, sexo, religión, opinión, nacionalidad, discapacidad o cualquier otra circunstancia personal o social.
- La protección de la juventud y de la infancia.
- El Usuario se obliga a abstenerse de utilizar el sitio Web y los servicios del mismo con fines o efectos ilícitos, contrarios a los establecidos en estas Condiciones Generales; lesivos de los derechos e intereses de terceros, o que de cualquier forma puedan dañar, inutilizar, sobrecargar o deteriorar el sitio Web y/o los servicios, o impedir la normal utilización o disfrute del sitio Web y/o de los servicios por parte de otros usuarios.
La totalidad del sitio Web, textos, imágenes, logos, signos distintivos, sonidos, animaciones, vídeos, código fuente, así como su código fuente, diseño, estructura de navegación, bases de datos y los distintos elementos en él contenidos son propiedad de Playoffice o dispone en su caso, de los derechos de uso y explotación de los mismos, y en tal sentido, se encuentra protegida por las leyes sobre Propiedad Intelectual e Industrial, quedando prohibida su reproducción, distribución, comunicación pública y transformación, salvo para uso personal y privado.
Propiedad Intelectual e industrial
Se autoriza la visualización, impresión y descarga parcial del contenido del sitio Web sólo y exclusivamente si concurren las siguientes condiciones:
- Compatibilidad con los fines del sitio Web.
- Ánimo exclusivo de obtener la información contenida para uso personal y privado. Se prohíbe expresamente su utilización para fines comerciales o ilícitos.
- Respeto de la integridad de los contenidos del sitio Web, prohibiéndose expresamente cualquier modificación de los mismos.
Playoffice es titular de los derechos de propiedad industrial referidos a sus productos y servicios. Respecto a las citas de productos y servicios de terceros, Playoffice reconoce a favor de sus titulares los correspondientes derechos de propiedad industrial e intelectual, no implicando su sola mención o aparición en el sitio Web la existencia de derechos o responsabilidad alguna de Playoffice sobre los mismos, como tampoco respaldo, patrocinio, o recomendación por parte de Playoffice, a no ser que se manifieste de manera expresa.
Cualquier transmisión, distribución, reproducción o almacenamiento, total o parcial, de los contenidos almacenados en esta página web, queda expresamente prohibida salvo previo y expreso consentimiento del titular de la misma.
Condiciones de Acceso
Playoffice no responderá de ninguna consecuencia, daño o perjuicio que pudieran derivarse del mal uso del sitio Web, de la información contenida o de los derivados de lo incluidos en la web.
Playoffice no garantiza la inexistencia de interrupciones o errores en el acceso al sitio Web o a su contenido, ni que éste se encuentre actualizado, si bien se compromete a llevar a cabo, siempre que no concurran causas que lo hagan imposible o de difícil ejecución, y tan pronto tenga noticia de los errores, desconexiones o falta de actualización en los contenidos, todas aquellas labores tendentes a subsanar los errores, restablecer la comunicación y actualizar los contenidos. No asume responsabilidad alguna derivada de los contenidos, informaciones o servicios enlazados desde el sitio Web, siempre que sean ajenos a la misma, ni garantiza la ausencia de virus u otros elementos en los mismos que puedan producir alteraciones en el sistema informático (hardware y software), en los documentos o los ficheros del usuario, excluyendo cualquier responsabilidad por los daños de cualquier índole causados al usuario por este motivo.
Playoffice tampoco se hace responsable de los errores de seguridad que se puedan producir, ni de los daños que puedan causarse al sistema informático del usuario (hardware y software), o a los ficheros o documentos almacenados en el mismo, como consecuencia de:
- La presencia de un virus en el ordenador del usuario que sea utilizado para la conexión a los servicios y contenidos del sitio Web.
- Un mal funcionamiento del navegador.
- Del uso de versiones no actualizadas del mismo.
Fuero
Playoffice y el usuario, se someten de forma exclusiva y con renuncia a cualquier otro fuero que pudiera ser aplicable a la jurisdicción de los Juzgados y Tribunales de Madrid (España).
